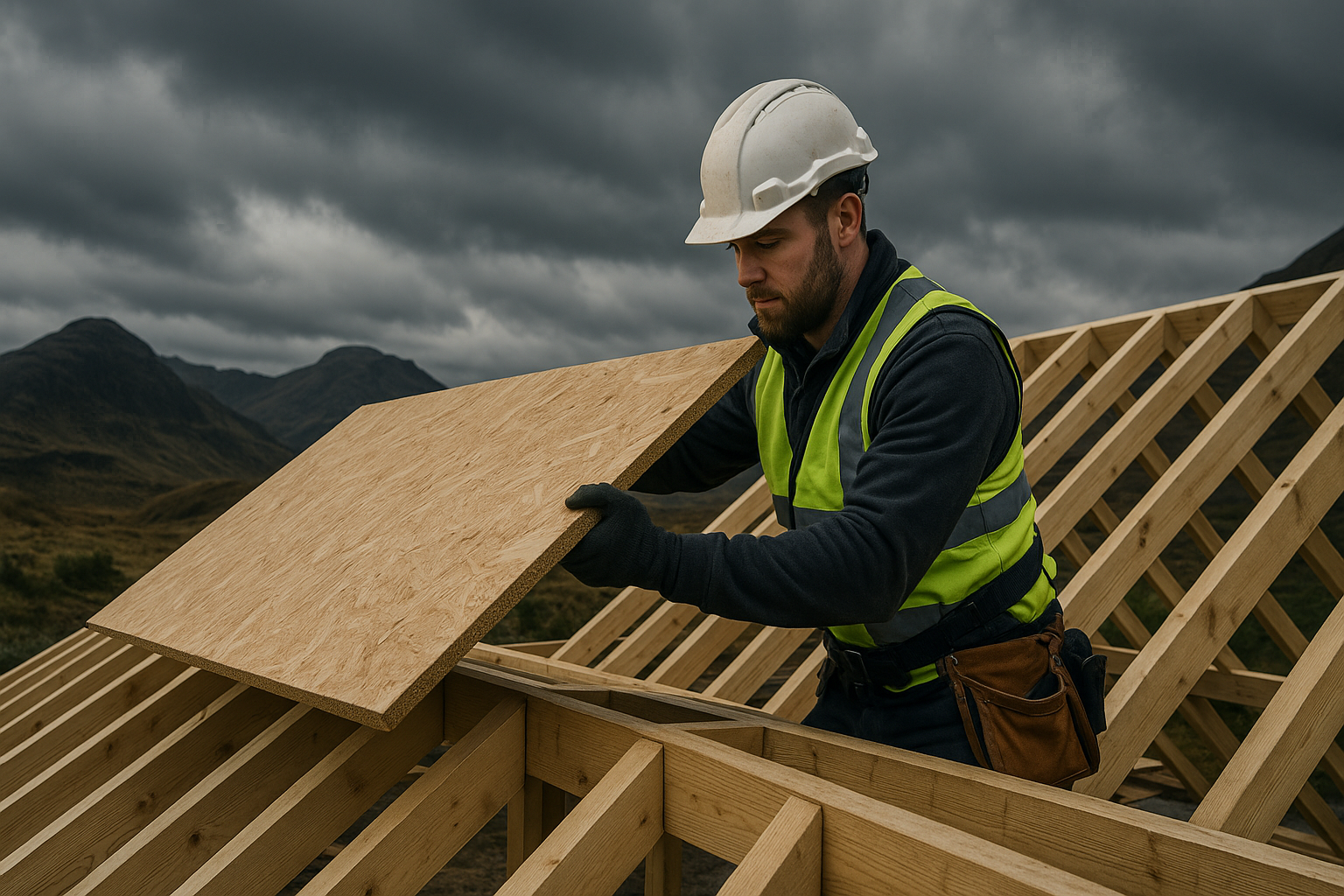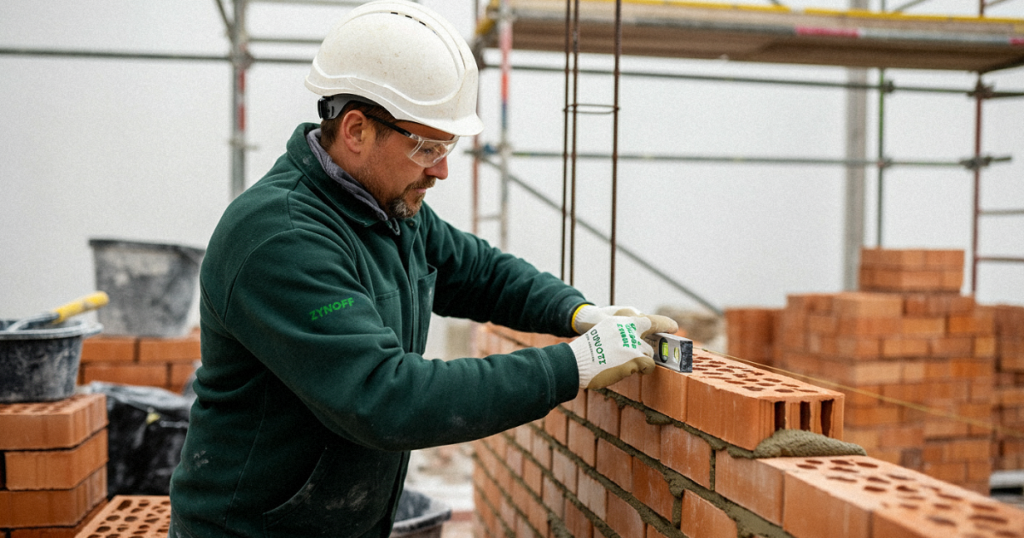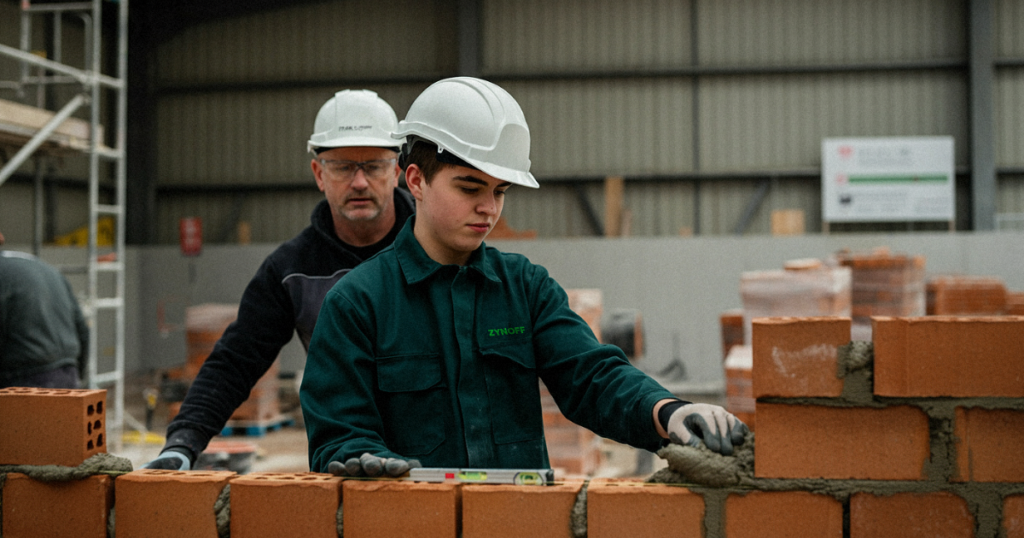Are you a tradesperson in the UK who would like to gain more knowledge of essential roofing elements? Or maybe a homeowner or person wishing to keep your house dry in the face of the erratic British climate? You’ve come to the right place. In this detailed introduction by ZYNOFF, it will be made clear what roof sarking actually is, why it is so important in the UK residential home, and the value it offers to offer protection under the roof.
We will run through all its underlying advantages and variations to key UK construction requirements and its effect on the energy saving of your household. You will see how Roof sarking is more than a membrane; it is an extra layer of defence that your home needs by the end.
What is Roof Sarking? (Beyond Just a Membrane)
Roof sarking is literally the simplest thing. It is a protective material which is put underneath your tiles or slates on your roof. Sarking generally means flexible membranes under roof membranes UK, under roof membranes UK although there are also rigid boards covered by the term. imagine that it is your second line of defence on what goes on over your roof, important protection that has been placed there between the exterior roof coating, and your own roof framework parts, and loft area.
Its main aim is to give a further covering of weatherproofing, insulation and strengthening. It traps all the wind blown rain or snow that could otherwise seep through main roof covering avoiding it reaching your loft or ceiling. Moreover, it is essential in guidance of airflow, hindering ingress of dust, and improving thermal performance.
Why is it a Necessity in UK Homes? (Climate & Regulations)
The climatic condition of the UK is very uncertain whereby it is often rainy, windy and temperate. This is why sound roof protection is not only desirable, it is actually required. This is why roof sarking is a very necessary practice in the UK houses:
- Rough Weather Proofing: We have a weather that meets serious challenges to roofing. The sarking gives an important wall against wind-blown rain, entry of snow, and even the finer dust and this may pass with ease through conventional tile or slate coverings.
- Water Condensation: More and more modern houses are airtight and so condensation can occur in the roof space. The breathable sarking membranes enable the escaping of the moisture vapour within the house and does not cause condensation, which in turn results in damp, mould and rotting of the timber.
- Compliance with Building Regulations: As we’ll delve into later, UK building regulations increasingly mandate or strongly recommend the use of sarking, especially in new builds and significant re-roofing projects. Scotland, in particular, has stringent requirements.
- Increased energy efficiency- As energy costs are rising, every extra layer of insulation will make a difference. Sarking can play an important role to thermal envelope of your home, creating a barrier to loss of heat and being more energy efficient.
The Key Benefits: Insulation, Moisture, Dust, Fire, Structural Integrity
The advantages of installing roof sarking are multifaceted, offering protection on several fronts:
- Better Moisture Proof: This is probably the most prolific advantage. Sarking is a second waterproof barrier. Should one of the tiles de- tile, crack or in case of heavy rain being blown under the main roof covering, the sarking will never allow water to touch your timbers, insulation and ceilings. This effectively lowers the chances of wastes, damp and expensive water destruction.
- Improved Wind Uplift Resistance- Tiles and slates can be uplifted in a windy weather permitting wind and rain to enter the building. The sarking contributes to more sealed roof structure lessening wind uplift and extra layer protection of storm damage.
- Enhanced insulation and Thermal performance: Most types of sarking materials today, particularly the rigid boards contribute to the thermal wrap of your home because they provide natural insulation. Even breathing membranes will make a difference to your energy efficiency since they will cut down the unwanted airflow (draughts) through the roof space and add to your main loft insulation.
- Dust and Debris Barrier: Sarking prevents fine dust, soot, and even insects from entering your loft space through gaps in the roof covering. This keeps your attic cleaner and protects stored items.
- Fire Protection: Some sarking products offer a degree of fire resistance, providing an additional layer of protection in the event of a fire, slowing its spread. Always check the fire rating of the specific product.
- Concrete Weather Protection during Construction/Repair: In re-roofing work or new construction the sarking layer can be immediately used to seal a roof from weather for the duration of the construction, so that work on the roof covering can continue without exposing the internal space.
- Noise Reduction: Although not the prime purpose, the added sarking layer can slightly help dampen the external noises e.g.; heavy, rain or wind.
- Additional rigidity and bracing (to boards): Rigid sarking boards have the ability to give much needed rigidity and bracing to the roof structure, which makes it better able to withstand high winds and other structural stresses.
Different Types of Sarking (Membranes vs. Boards – When to Use Which)
There are two primary categories of roof sarking used in the UK, each with distinct properties and applications:
- Flexible Breathable Membranes (Vapour Permeable Underlays – VPU)
- Description: These are the most common type of sarking in England and Wales. They are typically made from synthetic, multi-layered polypropylene or polyethylene fabrics that are waterproof but also “breathable.”
- The way they work: They are not permeable to liquid water (e.g. escaping rain, snow and snow), but vapour water (generated internally by condensation) can escape. This is essential in the control of moisture in the roof space.
- When to use them:
- Pitched Roofs: Ideal for standard tiled or slated pitched roofs.
- Ventilation: Commonly employed with small to no conventional roof ventilation (e.g. eaves vents) as they are breathable, and in doing so makes roof design simpler.
- Retrofitting: When doing a re-roofing, they are easy to install since they are flexible.
- Cost-effective: The quality is usually cheaper than the hardboards.
- Key Note: Should be fixed properly with proper laps and anti-battens to make it effective and prevent accumulation of water.
- Rigid Sarking Boards
- Description: These are solid boards, most often of plywood, oriented strand board (OSB) or more recent insulated boards (e.g. PIR insulation boards). They are attached straight to the rafters creating a continuous deck.
- Their mechanism: They constitute a tight structural layer and depending on the material provide considerable insulation. They are either after that covered with a breathable membrane or a non-breathable under-lay (such as felt) above.
- When to use them:
- Scotland: Historically and currently, rigid sarking boards are widely used and often mandated by building regulations in Scotland, especially in areas prone to high winds or driving rain. They provide superior protection in harsh weather.
- High Wind Zones: Recommended for areas prone to exceptionally high winds or exposure, as they provide greater resistance to wind uplift.
- Added Structural Strength: Where additional rigidity and bracing are required for the roof structure.
- Integrated Insulation: Insulated sarking boards provide a continuous layer of insulation across the rafters, reducing thermal bridging and significantly improving the roof’s U-value.
- Specific Roof Coverings: Sometimes used as a base for certain types of metal roofing or shingles.
- Key Consideration: Heavier and more expensive to install than membranes, and if non-breathable, require careful consideration of roof ventilation.
Is Roof Sarking Mandatory in the UK? (Specifics for Scotland vs. England/Wales)
This is a common question with a nuanced answer:
- England and Wales: No, it does not have to be done on every single re-roofing job on old properties, especially where it is a like-for-like job with no structural change or new sums of extension added. But as a new build or an extension or a massive re-roofing where the roof structure is being invaded it is now pretty much a standard condition under the BS 5534 and building control stipulations. Attributable to its advantages, most reputable roofers would stick it on and recommend it whether it is to be installed or not. Not installing it into a new construction or major refurbishment would probably cause problems with building control sign-off.
- Scotland: Roof sarking (although probably rigid sarking boards with the membrane rather than a membrane alone) is commonly required in Scotland, and in new build and major re-roofing works especially. This is attributable to the stricter demands that the Scottish Building standards have as they are aware of the fact of the necessity of increased strength against the harsh weather conditions in the country.
In essence: Although not strictly a legal requirement in most cases where minor work on the roof is performed in England & Wales, it has become almost universally regarded as good practice (and in many cases an implied requirement by building control), and necessary in maintaining the performance and longevity of any modern or newly refurbished roof in the UK.
UK Building Regulations for Roof Sarking: What You Need to Know
UK Building Regulations remains the primary consideration to any roofing work. In the United Kingdom the relevant regulation is Approved Document C (Site preparation and resistance to contaminants and moisture) in England and Wales and the Scottish Building Standards in Scotland when used as roof sarking.
- England & Wales (Approved Document C):
- Although not explicitly said that that sarking is something that is obligatory in each and every case, it is highly encouraged and de facto a regular measure applied to the new building constructions with pitched roofs and re-roofing processes.
- BS 5534: Slating and Tiling for Pitched Roofs and Vertical Tiling – Code of Practice: This British Standard is the industry benchmark. It gives all the specifications of roofing underlays with strength, durability, and the installation procedure. BS 5534 is vital in ensuring a roof will be fit to be used and work properly and safely.
- Breathability: The regulations are tending towards more-breathable membranes to eliminate the possibility of condensation problems, particularly where the loft space is not eave-ventilated.
- Wind Uplift: There are special requirements on the resistance to wind uplift of the underlays whose requirement vary according to the roofs height, location, and exposure.
- Scotland (Scottish Building Standards):
- Scotland is also more particular since its climate is more severe most of the time. In much of Scotland rigidity requirements are explicitly stated, often in relation to new buildings and extensive renovation, especially in locations with shallow roof pitches or with high levels of wind-driven rain.
- The boards, when used, normally require a waterproof membrane (traditional felt or breathable underlay) to be laid on first prior to laying the tiles or slates.
- This two layer of board and membrane gives outstanding weather protection.
We recommend that you get advice before deciding what sarking and how to install it by approached a qualified roofing contractor or the building control body in your area to make sure that what you are going to use and how is acceptable under the current regulations which apply to you particular building in a particular place or area.
How Sarking will make your Home more Energy efficient (R-Value, U-Value plainly explained))
Roof sarking is the quiet performer of your home and adds importance to the thermal performance in your home by creating a warmer home and most likely a reduction in the energy bills.
- Reducing Air Leakage: Even flexible breathable membranes create a more airtight layer directly under your primary roof covering. It minimises uncontrolled movement of air (draughts) through the roof structure which might otherwise result in a lot of heat loss, particularly on days when there is plenty of wind.
- Insulation: Sarking as insulation: Sarking is applied on top of your main loft insulation, helping to keep external elements at bay so that they do not undermine your effective main loft insulation. It makes the insulation dry and not dusty and thus it works best.
- Added insulation (Rigid boards): With the use of insulated rigid sarking boards (e.g. PIR insulation boards), this combined with the sarking itself gives a significant amount of thermal insulation.
- U-Value: This is a value which gives an idea on its ability to conduct heat within a building component (such as a roof). The lower the U-value the better the insulation and heat loss. The installation of insulated sarking boards thereby ensures that overall U-value of the roof is reduced dramatically.
- R-Value This determines the rate of heat resistance of a material. The higher the R-value, the better is the insulation. Although R-value of a regular membrane is low, a combination of low air leakage and possible presence of integrated insulation adds to the overall thermal efficiency.
By creating a better sealed and potentially insulated roof, sarking helps maintain a more stable internal temperature, reducing the demand on your heating system.
When to Install Roof Sarking (New Builds, Re-Roofing, Extensions)
Sarking is typically installed at specific stages of a roofing project:
- New Build Construction: This is the ideal scenario. Once the roof timbers (rafters) are in place, the sarking is rolled out or boarded directly onto them before the battens and primary roof covering (tiles/slates) are installed.
- Re-Roofing Projects: When your existing roof covering is stripped back to the rafters, this provides the perfect opportunity to install or upgrade the sarking. It’s a cost-effective time to do so, as the scaffolding and access are already in place.
- Loft Conversions: If you’re converting your loft, the roof structure will often be altered or upgraded. This is a prime time to ensure proper sarking is in place, especially if you’re also adding insulation within the rafter line.
- Extensions: Any new roof structure on an extension will require sarking in line with current building regulations.
- Roof Repairs (Minor): For very minor repairs where only a few tiles are replaced, sarking typically isn’t added unless there’s evidence of existing problems. However, for larger sectional repairs, it’s worth considering.
Selecting the Appropriate Sarking to your Project
The choice of the proper sarking will depend on a number of factors:
- Location: As discussed, Scotland often necessitates rigid boards. More exposed coast lines or wind prone places could also do better with the more powerful alternatives.
- Roof Type/ Pitch: Pitched tiles are applicable in membranes and floors. The roof pitch can affect a specific type of installation.
- Ventilation Strategy: Where roof space will be cold (i.e. insulated at ceiling level) breathable membrane is often used to deal with condensation. In the event you have what is described as warm roof construction (i.e. insulation at a rafter level), sarking selection is also a vapour control critical decision.
- Budget: Costs of breathable membranes are relatively cheaper than hard boards, particularly insulated board.
- Performance Desired: Do you want to concentrate on raw weatherproofing, or do you require more insulation or means of support?
- Building Regulations: Always ensure your choice meets local building control requirements.
- Technical data/Installation guidelines- Famous manufacturers give technical data and installation rules and should be used.
Never forget to get the assistance of a qualified and experienced roofing contractor. They are able to evaluate your particular roof and determine your needs, and suggest to you the best sarking option that meets all the UK requirements. Sarking on roofs is much more than an optional extra, because it is absolutely essential to a strong and efficient, long term roof structure in the UK. Its advantages are hard to deny, as they range between making them more moisture and wind proof, to making them more thermally efficient, as well as meeting the requirements on building regulations that might be of paramount importance.
Whether you are up to a new build, re-roofing or intend to have an extension in the UK proper roof sarking applied by a qualified contractor should be one of your main priorities. It is an investment that will protect your house, save money on maintenance in the following decades, and keeps the environment in your house warmer and with less energy consumption.
The article contains information in general and cannot be regarded as professional advice. Ask a competent roofing contractor or building control organisation to give you specific advice on your scheme and how it complies with the current UK Building Regulations.




